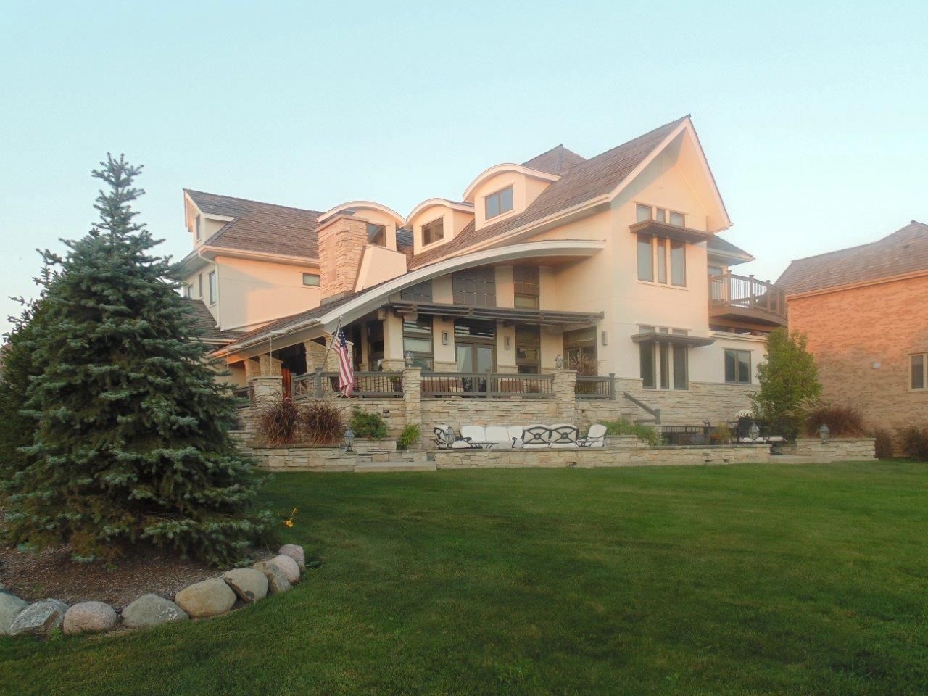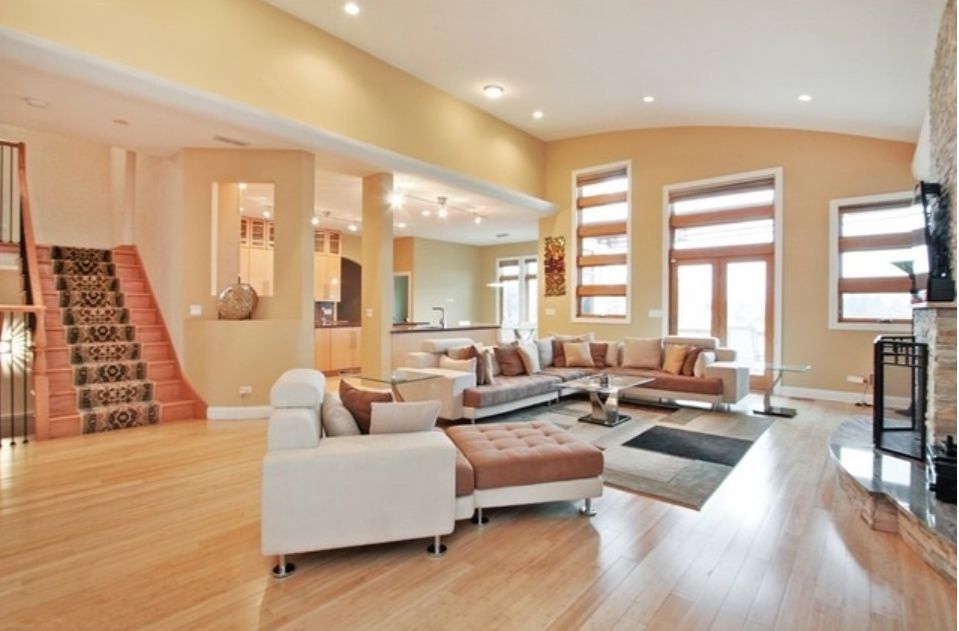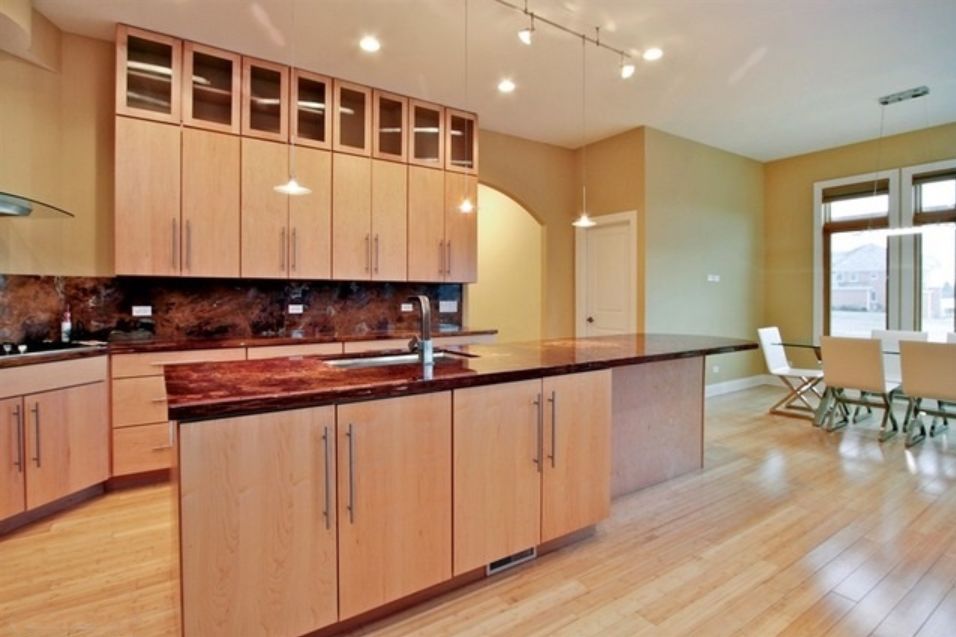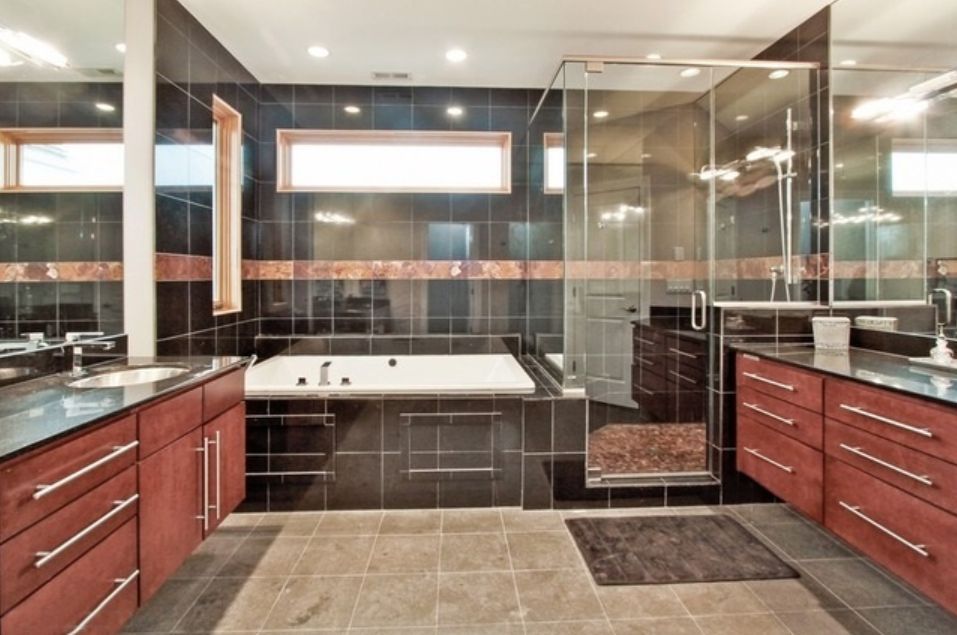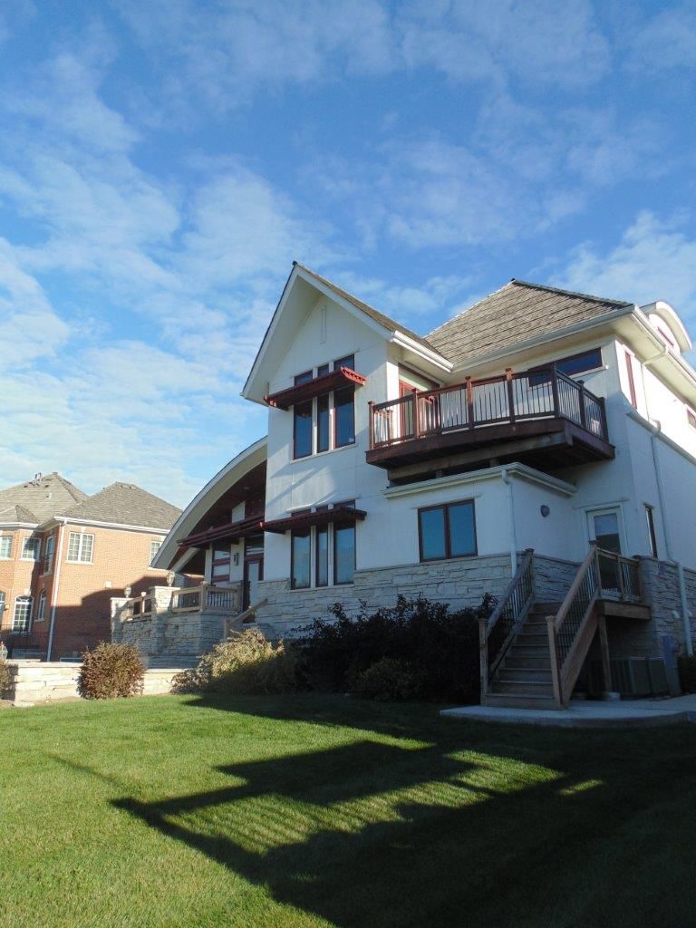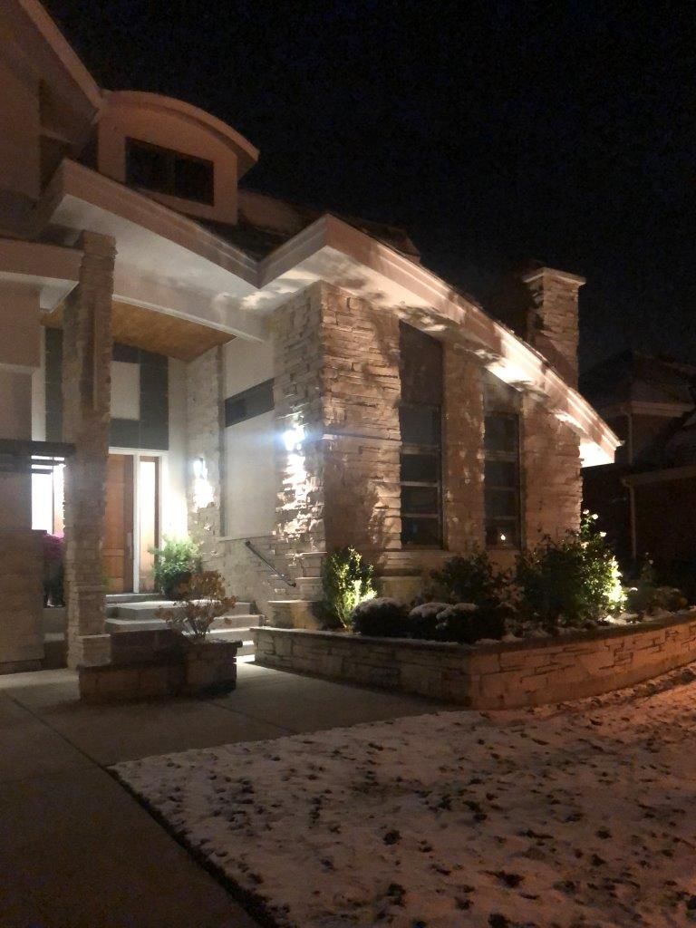Appleton Residence
Appleton, Wisonsin
Custom modern Design
Beautiful Terraces
Integration into the land
about this project
A custom 4300 square foot custom house developed in the New America style. A crisp combination natural stonework contrasting the brilliant white stucco, with a layered cedar roof, all encompassed with soaring curved roofs. The construction methodology for the project included panelized construction, thus shortening the build timeline. This is a cutting edge 21st Century design inside and out.
This 4 bedroom residence is configured with a more modern layout, including a interacting large Great Room adjacent to a dynamic large-scale Kitchen. The project has a fully finished basement, including a theatre room, a quality volumentric 1st level, a concise 2nd level sleeping quarters with cathedral ceiling spaces, and an additional Playroom tucked within the roof, providing an additional family living space.

