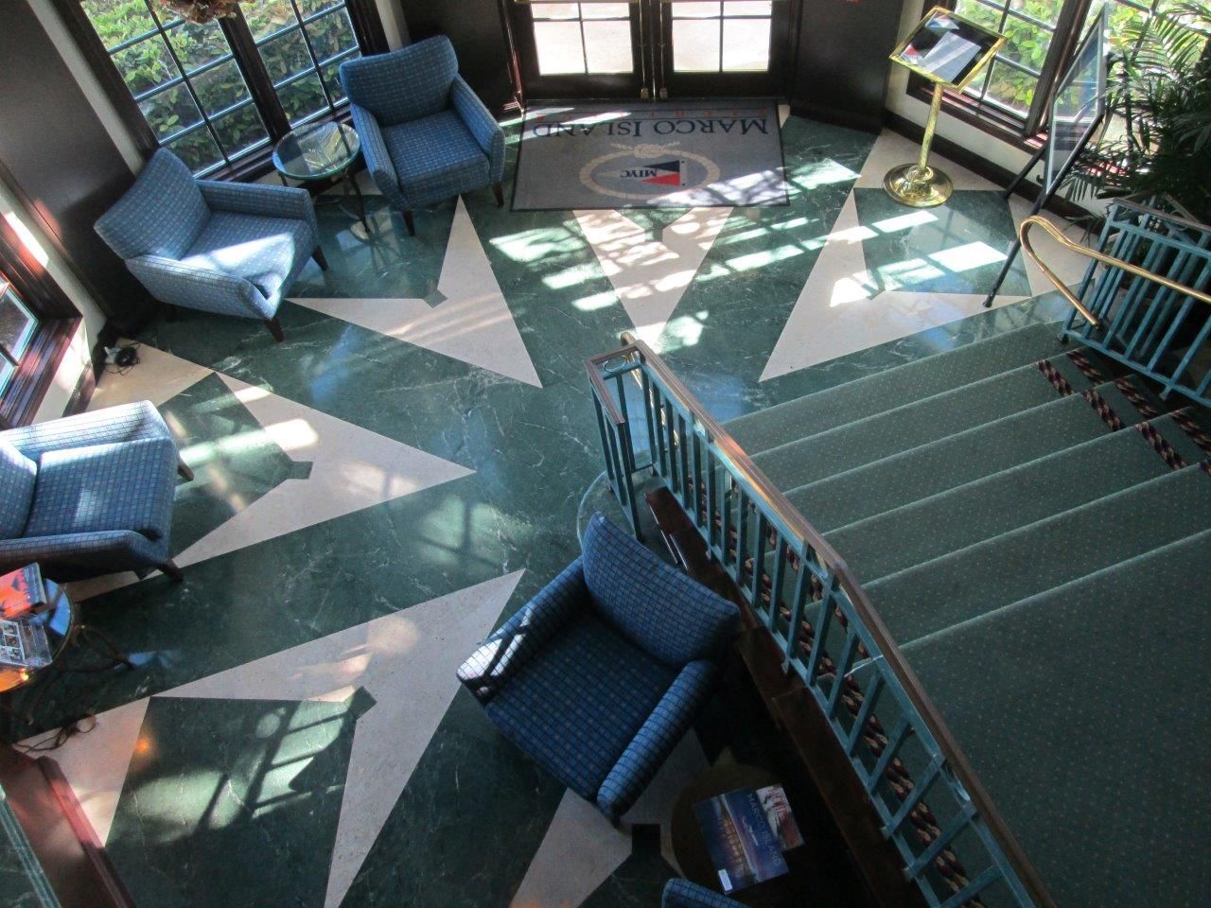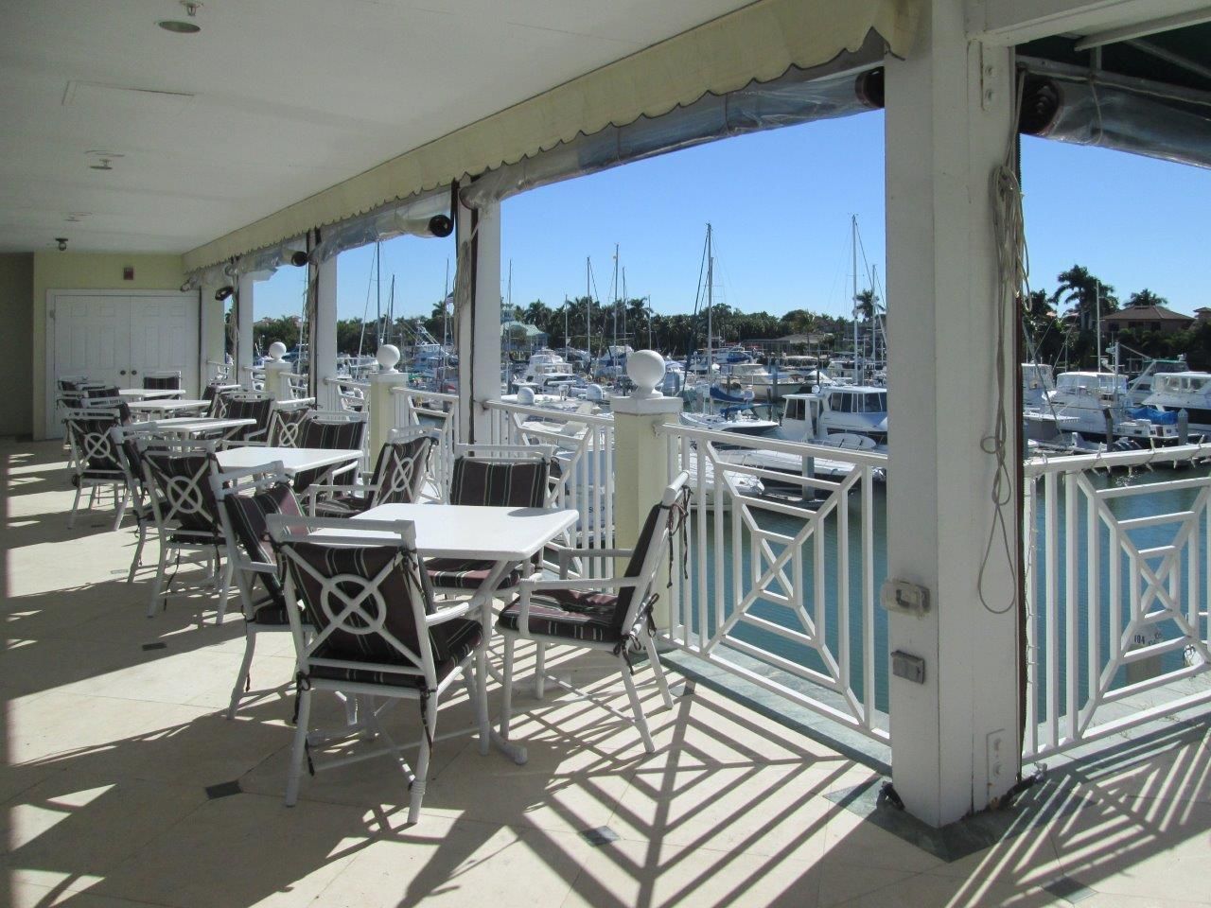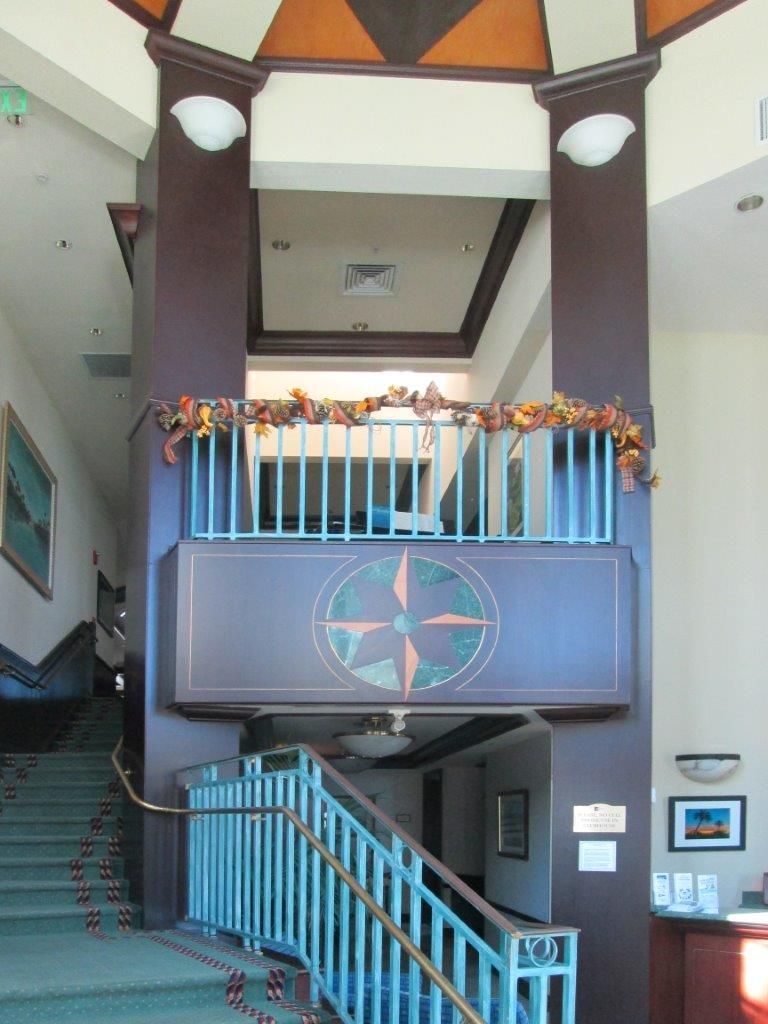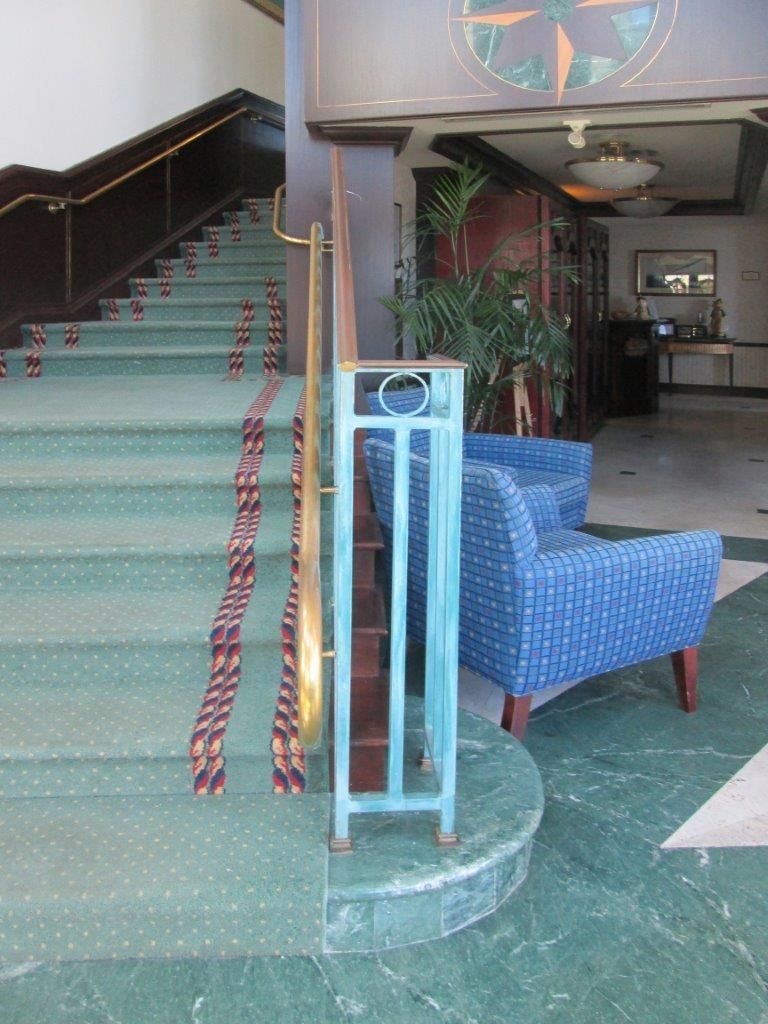Marco Island Yacht Club
Naples, florida
indoor outdoor spaces
Ambient Lighting & Atmosphere
dining and bar areas
about this project
This prominent project sits at the entry bridge to Marco Island. A detailed nautical theme was developed for all the hospitality spaces. Custom wood coffered ceilings enhance the public areas of the structure. The program includes a welcoming 2 story entry with a grand staircase. The first level includes a bar and café area. And the second floor consists of the Dining Area and Banquet Room. Outdoor terraces and balconies have splendid views of the ocean.
There is a detailed vocabulary at every level. The floor of the Lobby is laid out with a custom cut marble green and white marble, and this approach is repeated on the at the 2nd level terrace. A compass rose is beautifully detailed into the wood soffits. Custom handrails are depicted in a mix of metal and wood material. The high ceilings of the Dining Area allow for the natural light to enliven the room from all sides.








